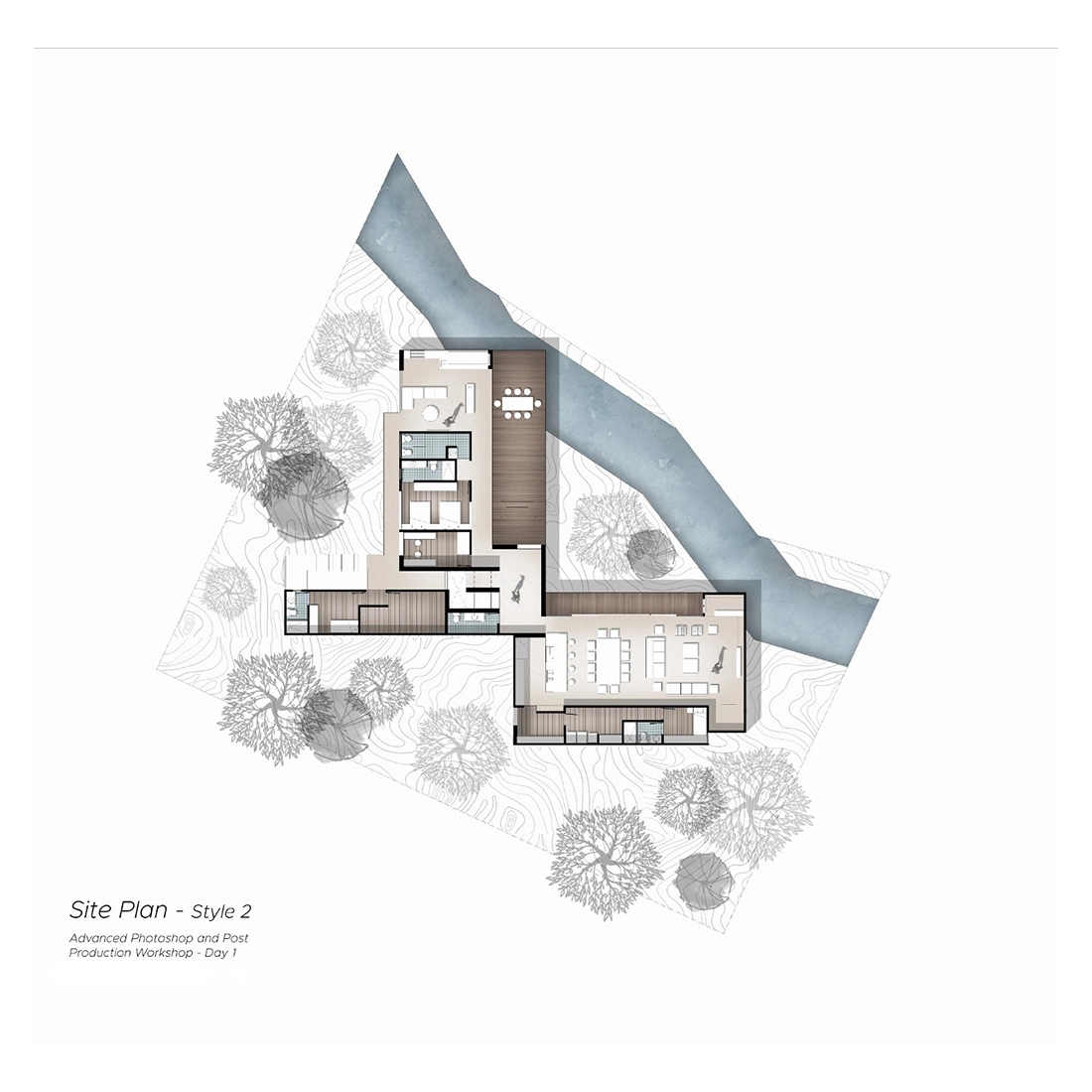
Technical Style Drawings
This course is designed to help you transform your architectural drawings into polished, presentation-ready visuals—similar to those featured on ArchDaily and by leading architecture firms. You’ll learn professional techniques to clean up CAD imports, structure layers, edit lineweights, add graphic annotations, and enhance your drawings with trees, people, shadows, and textures for a compelling, high-impact look.
Mastering Site Analysis Maps
This course equips architects, urban designers, and landscape professionals to create professional site analysis maps using Adobe Illustrator. You’ll learn essential mapping techniques, data visualization, and graphical layering to produce clear, presentation-ready visuals.


All About Diagrams Masterclass
This beginner-friendly course equips you with the essential tools to turn your 2D & 3D drawings into clear and captivating diagrams. Master the basics and take your visual communication to the next level in just 6 hours.
Advanced Photoshop for Architectural Drawings
The course will offer advanced techniques of using photoshop for the advantage to create unique internationally accepted style of graphics for drawings. You’ll learn to produce clean, minimalistic plans, perspective section & an exploded axonometric.


